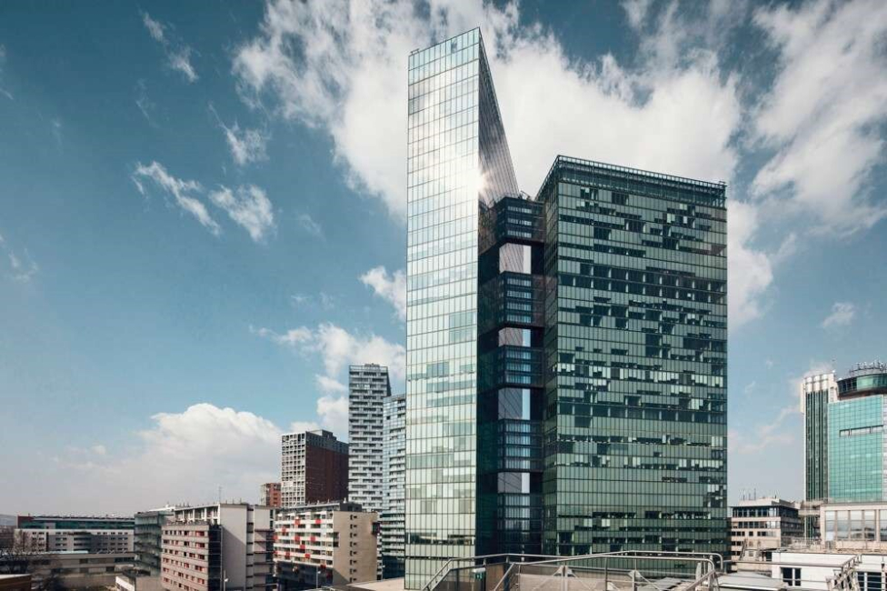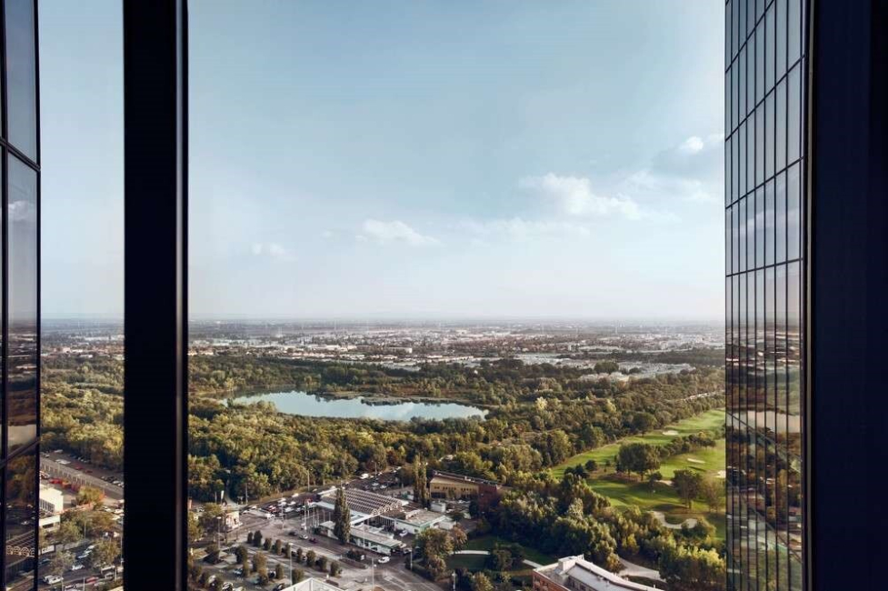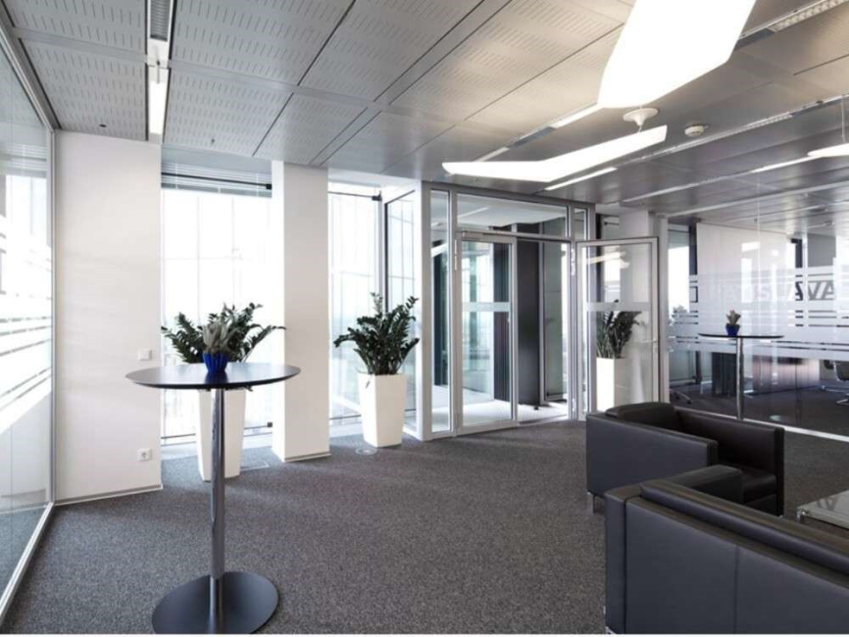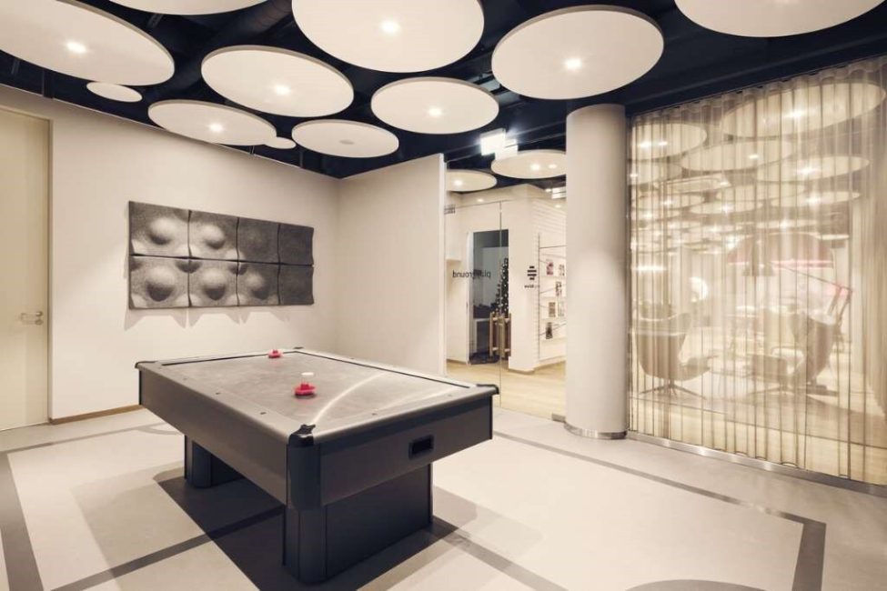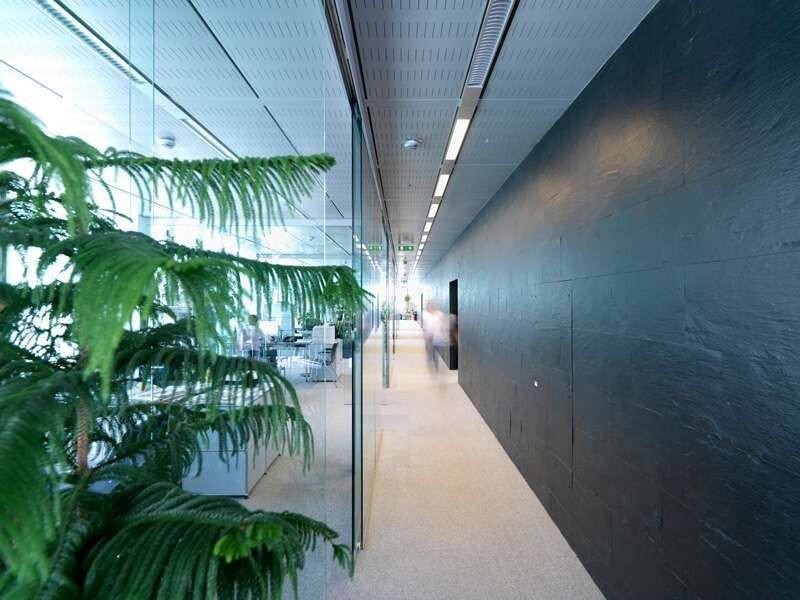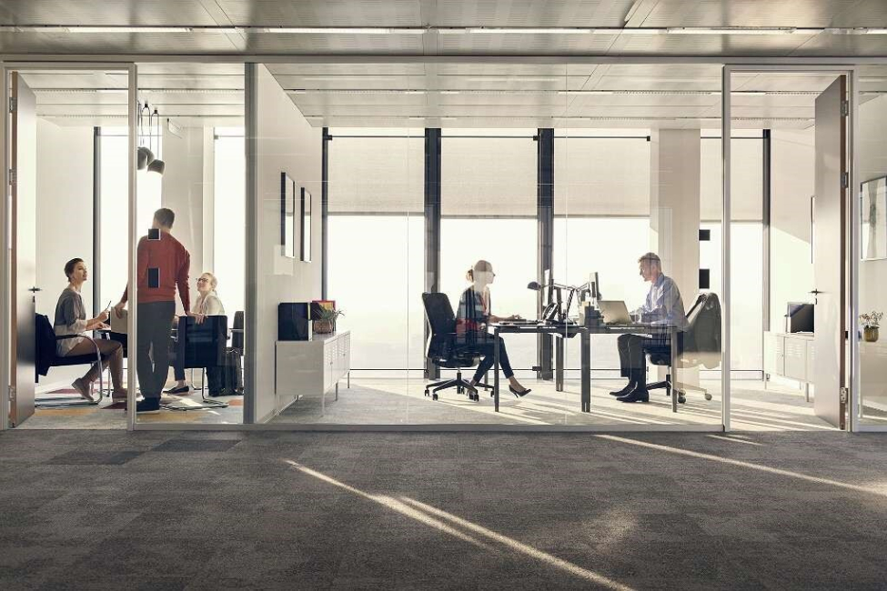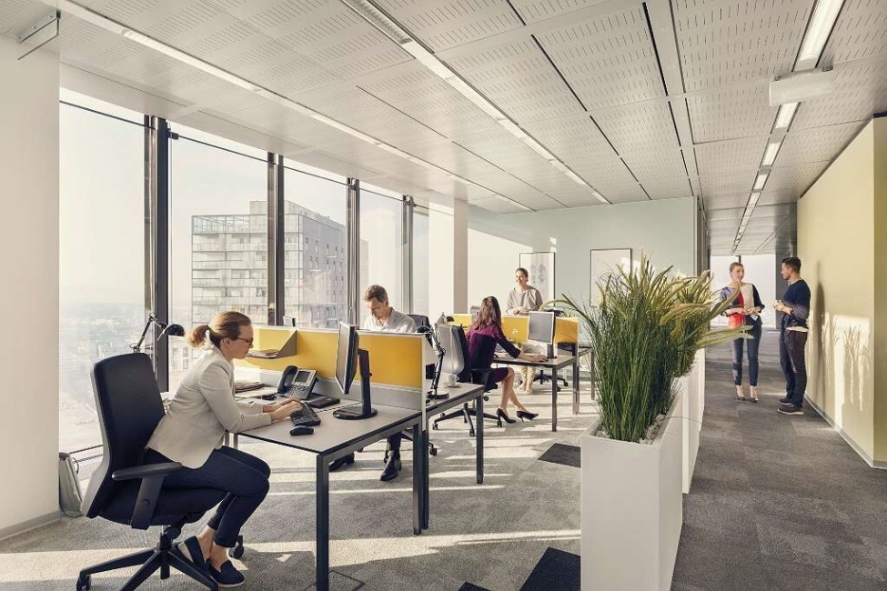Property description
In the south of Vienna, a highly attractive district has developed in recent years: the "Wienerberg City" as a local center of work, living, shopping, leisure and... d social service facilities combined with high residential quality and the unmistakable charisma of an outstanding office and business location - the Business Park Vienna.
As a logical extension of the Business Park Vienna, the Vienna Twin Tower was built in 2001 as a double tower with an urban entertainment center on the base floors.
With its 35 and 32 floors and heights of 138 and 126 meters, respectively, the Vienna Twin Tower dominates the city skyline. The Italian star architect Massimiliano Fuksas focused entirely on transparency. Encased in a glass façade and entirely without parapet, the twin towers convey complete openness in communication between users and the surrounding landscape. Glazed connecting bridges between the towers and an openly designed, spacious entrance lobby reinforce the intention of the planning architect.
The connecting bridges between the towers create impressive floor areas of approx. 1,500 m² with views over the entire city center to the Schneeberg mountain south of Vienna - a unique advantage in a high-rise building. Modern building services enable each individual user to define his or her own room climate. The optimized building floor plan and the excellent, convenient location on the Wienerberg, which is rich in tradition, contribute to the attractiveness of this major urban development project.
Business Park Vienna thus offers a total of almost 120,000 m² of office space under uniform management, so that changing space requirements of tenants can be met at any time. International and national groups and brands such as ABB, ÖBB, RHI, RWA, Wienerberger, Faber-Castell, Iglo, etc. find the ideal basis for their business activities here.
LOCATION WITH ADDED VALUE
Comfort and quality of life are top priorities at Business Park Vienna. A perfectly coordinated mix of gastronomy, local amenities and leisure facilities contributes to a good work-life balance:
A rich gastronomic offer and lounges with internet access invite to exchange during the day and to relax in the evening. An excellent infrastructure with 2 bank branches, post office, supermarket, bakery, hairdresser, dry cleaner, tobacconist, etc. offers everything for daily needs. Leisure time can be spent sportily in the fitness center or comfortably in one of the most modern cinemas in Austria. To ensure that children and careers are not a contradiction in terms, kindergartens, after-school care and elementary schools in the immediate vicinity make everyday family life easier.
A 24-hour porter service, the company's own conference center and the neighboring 4-star hotel round off the facilities on offer at the location.
From small offices to open-plan offices, from SMEs to large corporations - the office properties at Wienerberg are as diverse as companies themselves and can be flexibly adapted.
A wide variety of equipment options and the dynamic design of the room layouts offer that certain something extra for all tenants - from high-end equipment to the design of open communication areas.
With flexible office solutions, every tenant wish can be fulfilled here. Modern design, innovative office technology, friendly ambience and comprehensive services for tenants come together here.
Your myhive services:
- Tenant lounge with comfortable seating, working spaces and a quiet room to relax, network and work beautifully
- regular afterwork, networking & information events for all tenants
- fast WIFI in the common areas
- 24-hour doorman service
- modern security system
- high-speed Internet from all major providers, fiber-optic connection to the office possible
- Bicycle room & shower: to get you fit and fresh through the day
Connected office space of up to 2,415m² is available immediately on floors 27 to 29. All three floors are currently connected by internal staircases, but the 27th floor could be rented separately if required.
The three floors are finished to an absolutely high standard (all walls were constructed as all-glass partition walls) and could be rented immediately. Complete IT cabling guarantees immediate plug & play.
Available office spaces / rent:
- Tower A / 2nd floor/ area A: 395,00m² --- € 14,00/m²
- Tower A / 2nd floor/ area B: 338,00m² --- € 14,00/m²
- Tower A / 2nd floor total area: 733,00m² --- € 14,00/m²
- Tower A / 7th floor: 493,00m² --- € 15,00/m²
- Tower A / 16th floor: 743,00m² --- € 16,00/m²
- Tower B / 25th floor: 804,00m² --- € 16,50/m²
- Tower B / 27th floor: 805,00m² --- € 17,00/m² incl. conversion, as it is € 14,00/m²
- Tower B / 28th & 29th floor: 1.610,00m² --- € 17,00/m² incl. conversion, as it is € 14,00/m²
- Tower B / 27th - 29th floor: 2.415,00m² --- € 17,00/m² incl. conversion, as it is € 14,00/m²
Operating costs: € 5,90/m² (incl. heating and cooling)
Parking spaces: € 155,00 each per month
All prices are exclusive of VAT.
Connection to public transport:
- Bus line 7A, 15A, 63A, 65A, 7B, 261, 265
- Streetcar line 1, 2
- Subway line 6 (via shuttle bus)
- S-Bahn line S1, S2, S3, Badner Bahn (via shuttle bus)
Individual traffic directly connected:
- Triesterstraße
- Wienerbergstraße
- Raxstraße
- A23
Please note that there is a close familial or economic relationship between the broker and the client.
The agent acts as a double broker.
Furnishing
carpet, district heating, passenger elevator, shower, parking-uncovered, basement garage, kitchenette, bicycle storeroom, cooling, plasterboard walls, glass walls
Energy certificate
HWB: 11,65 kWh/m
2a
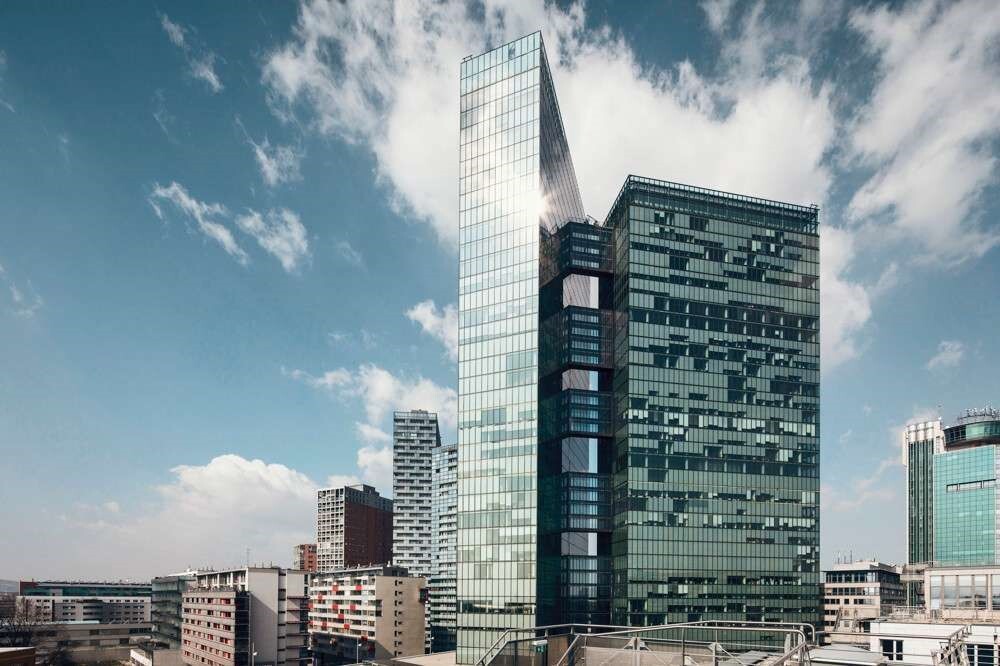 Rent
Save
Rent
Save
 Health
Health
 Children & schools
Children & schools
 Local amenities
Local amenities
 Other
Other
 Transport
Transport






