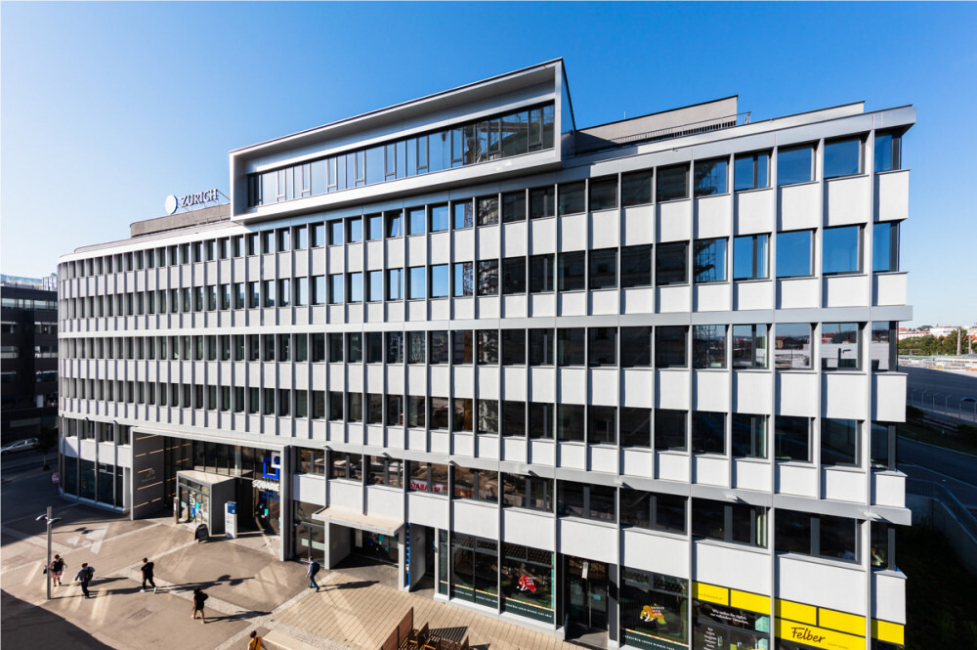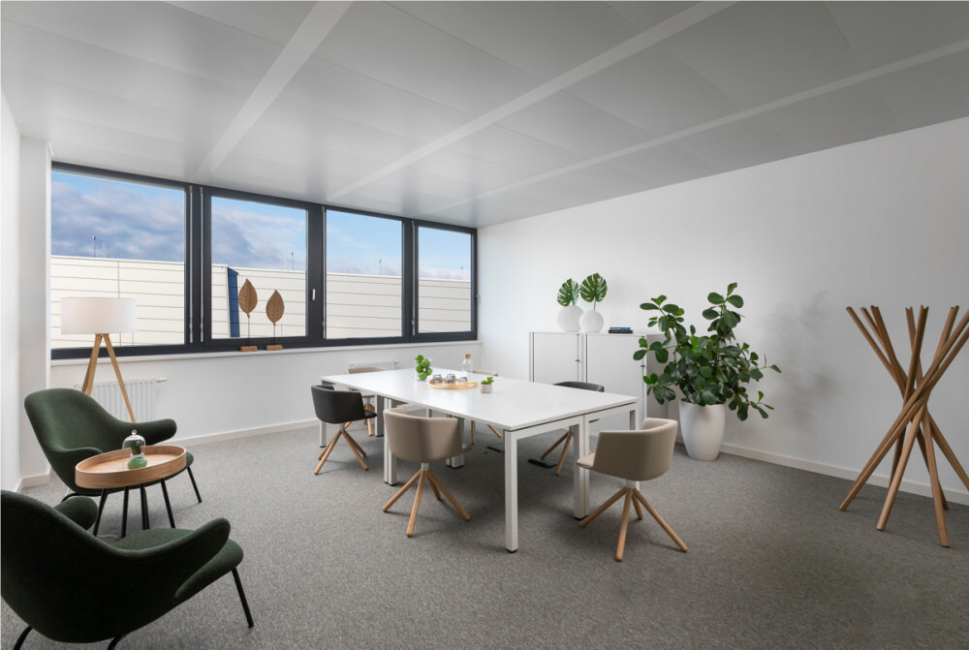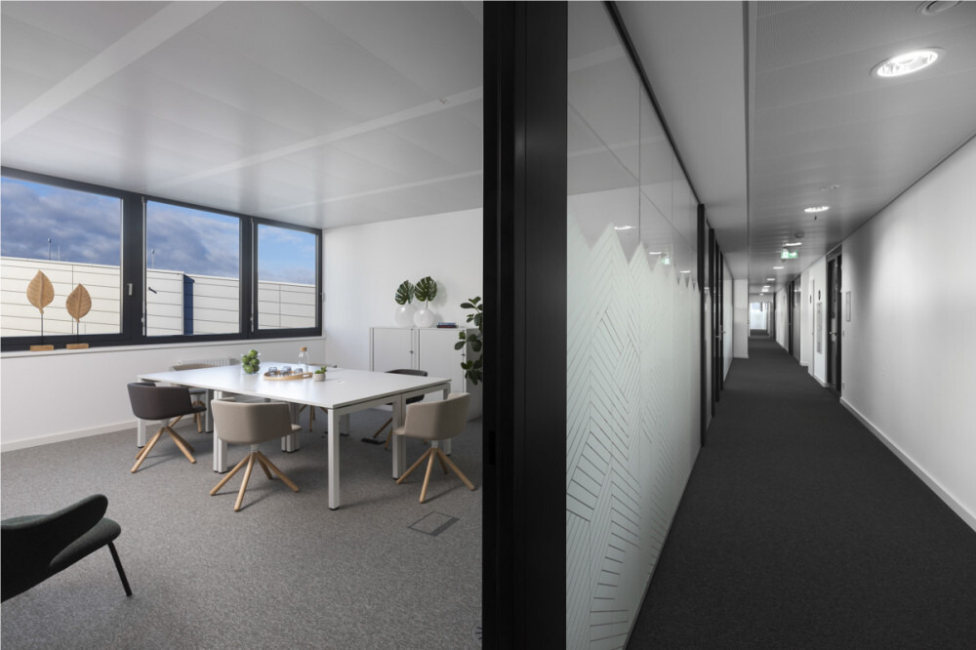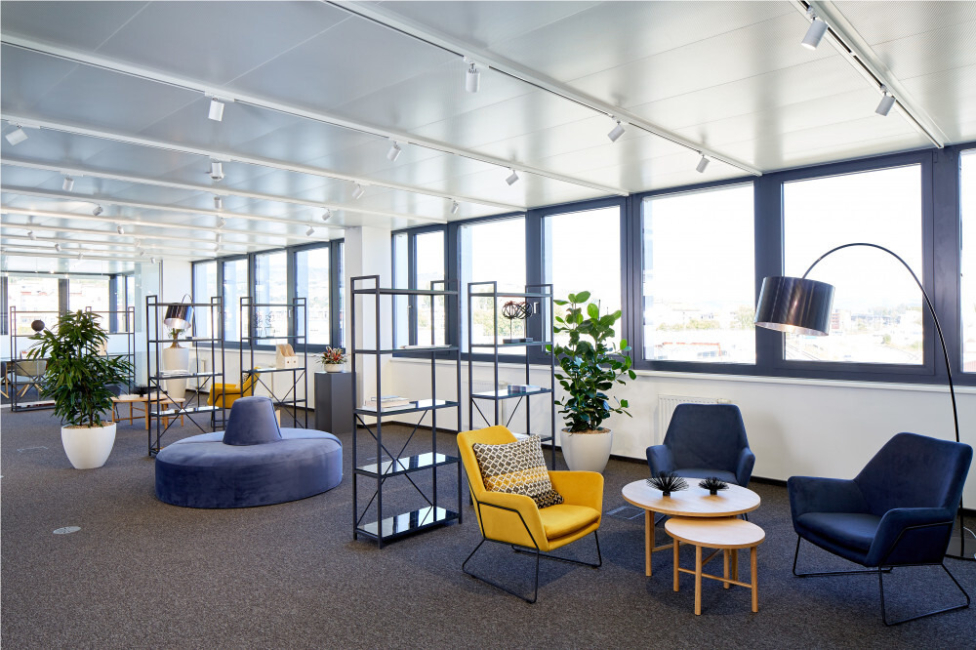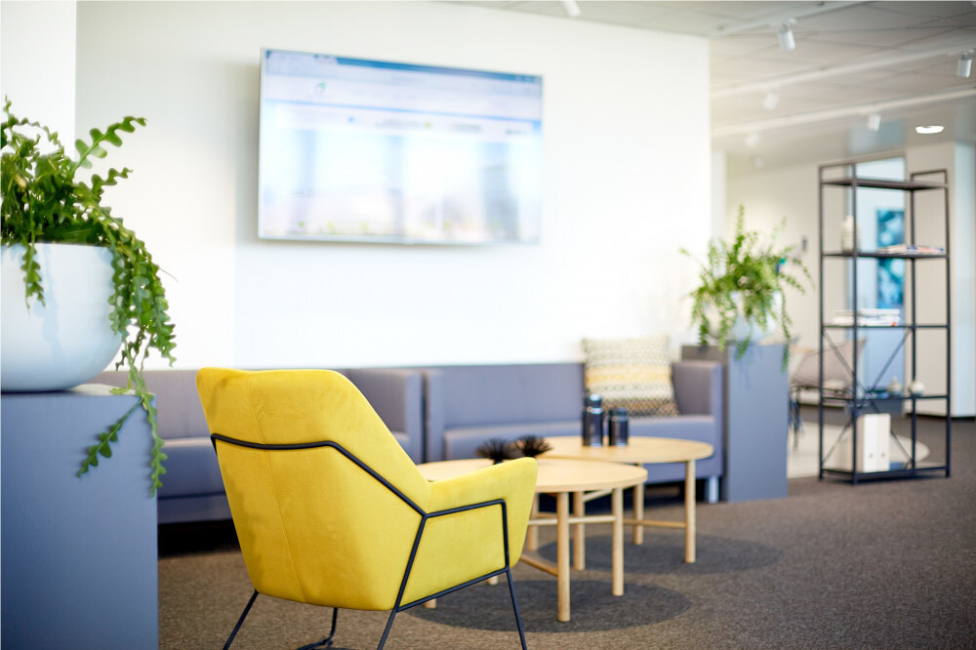Property description
The modern and multifunctional SQUARE ONE office complex plays a pioneering role among sustainable office properties.
Completed in 2017, it creates added value for people and nature, achieving platinum certification from the Austrian Sustainable Building Council.
The renowned HNP architects were responsible for the design. The result: more space, design freedom and practical considerations for future users. In recent years, a modern media, communications and life sciences cluster has been created.
Attractive retail areas on the ground floor turn the building into a multifunctional building. This includes a wealth of facilities, such as secure bicycle parking, showers for employees, an in-house fitness area and a separate smoking room. The equipment is state-of-the-art (e.g. cooling ceilings, support ventilation, photovoltaics on the roofs, etc.).
SQUARE ONE is an ideal location for offices as well as alternative uses such as medical practices, seminar and education providers, etc. The local amenities in SQUARE ONE (Billa, in-house canteen, etc.) and along Muthgasse (e.g. Merkur, Hofer, pharmacy) as well as the nearby Q19 shopping center ensure an optimal infrastructure.
The floor area is calculated according to GIF; the floor areas stated include an add-on factor of 5% for the common areas.
Sufficient parking spaces are available in the building's own underground garage.
Some details about the furnishings:
- Room heights of 2.80 m in the office area
- Raised floor with floor outlets
- Efficient external sun protection (manually operated)
- Mechanical ventilation of the office space (support ventilation)
- Ventilation and cooling with metal cooling ceiling
- Windows that can be opened in addition to the air conditioning of the office units
- Infiltration of all rainwater on own land
- Shower in own building and fitness room in Square 1
- Bicycle storage areas
- Low-energy building (energy efficiency class A)
- ÖGNI/DGNB Platinum certification
- Building ecology support for the use of healthy and environmentally friendly building materials
- Energy-efficient construction and technical building equipment, low operating costs
- Photovoltaics on the roof - power supply for technical systems such as lighting, elevator, ventilation systems
- In-house underground parking garage with e-charging stations
The location right next to the Heiligenstadt U4 underground station provides ideal connections to Vienna's public transport network. The U4 underground line takes you to Vienna city center (Schwedenplatz) in just 10 minutes. In addition, various bus and train lines connect the location with all districts of Vienna.
There are also excellent connections for private transport and tenants and their employees can rent parking spaces in the building's own underground garage.
Photos and visualizations
© Hawelka
© STRABAG Real Estate
© STRABAG Real Estate / Menzl
Available offices / rent:
- 2nd floor / Top 124: 216,00m² --- € 15,00/m²
- 3rd floor / Top 331: 283,00m² --- € 15,50/m²
Operating costs: € 4,80/m² (incl. heating and cooling)
Parking spaces: € 120,00 per month
All prices are exclusive of VAT.
Connection to public transportation:
- Bus line 10A, 11A, 39A
- S-Bahn line 40, 45
- Subway line 4
Directly connected to private transportation:
- Muthgasse
- Mosslackengasse
- Heiligenstädter Straße
- Gunoldstraße
- Nußdorfer Lände
Furnishing
raised floor, carpet, district heating, passenger elevator, shower, basement garage, canteen/cafeteria, kitchenette, bicycle storeroom, low-energy house, fan coil unit, cooling, mechanical ventilation and exhaust, plasterboard walls, glass walls, external sun protection, Openable window, suspended lighting system
Energy certificate
HWB: 45,00 kWh/m
2a
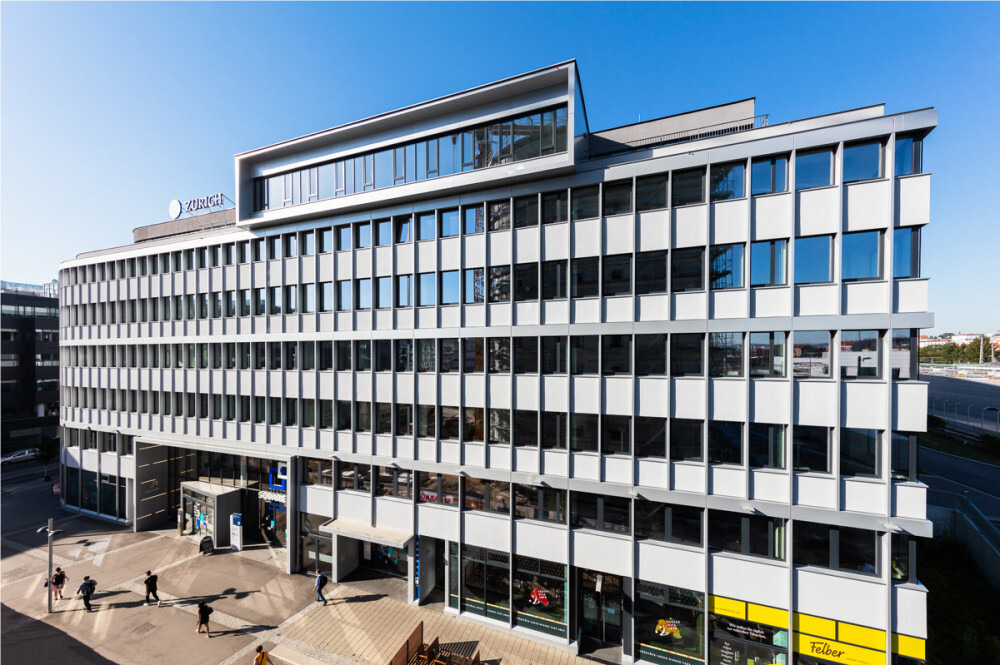 Rent
Save
Rent
Save
 Health
Health
 Children & schools
Children & schools
 Local amenities
Local amenities
 Other
Other
 Transport
Transport






