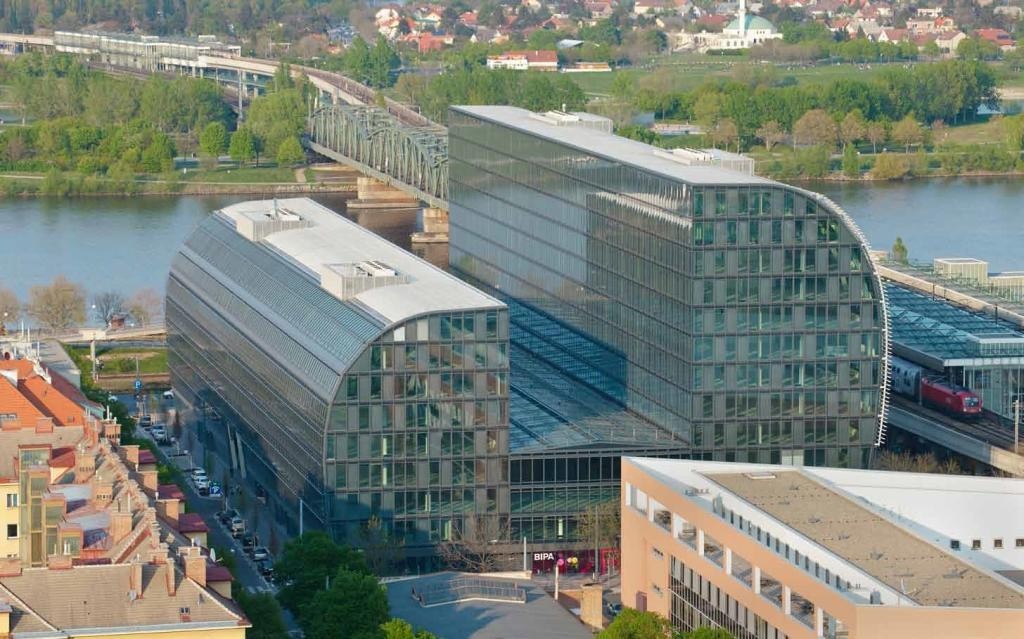Property description
The attractiveness of RIVERGATE for companies, employees and visitors results from the successful symbiosis of sophisticated architecture and excellent transport connections.
The excellent infrastructure in the vicinity of RIVERGATE and the immediate vicinity to the Danube Island, Vienna's most popular leisure and recreation area, increase the attractiveness of this location enormously. Direct access to one of the most efficient public and private transport hubs in Vienna underlines the quality of RIVERGATE's excellent location.
At RIVERGATE, you work in the "greenest" office building in Austria: the outstanding building ecology has been recognized with both the EU's GreenBuilding certificate and the coveted LEED® certificate.
This makes the Office Center the first building in Austria to be awarded the globally recognized certificate of the US GreenBuilding Council - even with gold status. This makes RIVERGATE a pioneering role model in all LEED® evaluation criteria: Sustainability, Water Balance, Energy and Atmosphere, Materials and Resources, and Space Quality.
A unique office building in a unique location: RIVERGATE can be reached quickly from all directions - saving you valuable time.
The Office Center am Handelskai is located just a few meters from the subway, S-Bahn, bus and streetcar stations; you can quickly get to downtown Vienna and the airport. If you are traveling by car: The office center is optimally connected to the A22 and A23. The same also applies to the network of cycle paths.
What also makes the location so attractive: the proximity to the Danube Island, the unobstructed view of the river and the Viennese vineyards as well as the neighborhood to the Millennium City.
The RIVERGATE stands for architecture with recognition value: open, generous and clearly dimensioned structures, designed by the architects Auer + Weber + Assoziierte from Stuttgart.
The new landmark on the Danube is reminiscent of two opposite sails: Gate 1 with twelve upper floors and Gate 2 with eight upper floors create an architectural proximity to the river.
Generous glazing envelops the reinforced concrete skeleton structure and ensures transparent lightness. The curved facade and the different room depths allow flexible building use.
Practical and of the best quality: The equipment of RIVERGATE guarantees comfortable working.
- openable windows
- sun and glare protection inside or outside
- raised floor incl. floor tanks
- high-quality carpet tiles
- ergonomic lighting concept
- kitchenette (connections prepared)
- LAN room (connections prepared)
Briefly about the individual open spaces:
- Gate 1/ 2nd floor/ Top DEF: Bright office with view to Maria-Restituta-Platz /Engerthstr.; occupancy max. 50 pax. Divisible! Available from 07/25!
- Gate 1/ 2nd floor/ Top H: Nice office with Danube view! Available from 09/25!
- Gate 1/ 3rd floor/ Top H: Nice office with Danube view! Available from 03/25!
- Gate 1/ 9th floor: Available immediately! Bright office in attractive open-space style with great view!
- Gate 1/ 11th floor + 12th floor: Highlight area: Top floor maisonette with perfect view of the Danube and excellent basic equipment! Available from 08/25
- Gate 2/ 2nd floor/ Top G: Inside view towards the Danube atrium & passage.
- Gate 2/ 3rd floor/ Top G: Inside view towards the Danube atrium & passage. Open-plan office layout with glass. Available by arrangement!
- Gate 2/ 4th floor/ Top BG: Team office layout with lots of glass! View to the outside on both sides.
- Gate 2/ 5th floor/ Top H: Available immediately. Wonderful view directly over the Danube. Open layout with lots of glass in the existing building!
Furthermore, it should be mentioned again that RIVERGATE was the first building in Austria to be awarded the WiredScore certificate in platinum. This makes the office complex "best-in-class" in terms of connectivity, digital infrastructure and future-proofing!
Available office spaces / rent:
Office Gate 1
- 2nd floor / Top DEF: 888,58m² --- € 15,50/m²
- 2nd floor / nur Top DE: 635,64m² --- € 15,50/m²
- 2nd floor / Top H: 290,32m² --- € 15,90/m²
- 3rd floor / Top H: 304,14m² --- € 15,90/m²
- 9th floor / Top C, D, E & F: 1.329,76m² --- € 17,60/m²
- 11th & 12th floor / Top AB: 1.917,00m² --- € 19,90/m²
Office Gate 2
- 2nd floor / Top G: 351,37m² --- € 14,50/m²
- 3rd floor / Top G: 351,41m² --- € 15,50/m²
- 4th floor / Top BG: 658,98m² --- € 15,50/m²
- 5th floor / Top H: 322,21m² --- € 16,90/m²
Warehouse:
- Basement / various sizes / from € 8,50/m²
Operating costs:
- Office: € 4,10/m² (incl. heating, cooling)
- Warehouse: € 2,40/m²
Parking spaces (currently 500 spaces): from € 140,00/month
Operating costs of € 30,00 per parking space/month
Bicycle parking space (currently 100): € 20,00/month (incl. use of cloakroom/shower)
All prices are exclusive of value added tax.
Connection to public transport:
- Bus line 5A, 11A, 11B
- Tram line 2, 31, 33
- Subway Line 6
- Suburban railway
Individual traffic directly connected:
- Handelskai
- Dresdner Straße
- Wehlistraße
- Vorgartenstraße
Please note that there is a close familial or economic relationship between the broker and the client.
The agent acts as a double broker.
Furnishing
raised floor, carpet, district heating, passenger elevator, parking-uncovered, basement garage, kitchenette, bicycle storeroom, cooling, plasterboard walls, glass walls, external sun protection, internal sun protection, glare protection, Openable window, suspended lighting system
Energy certificate
HWB: 38,00 kWh/m
2a
 Rent
Save
Rent
Save
 Health
Health
 Children & schools
Children & schools
 Local amenities
Local amenities
 Other
Other
 Transport
Transport





