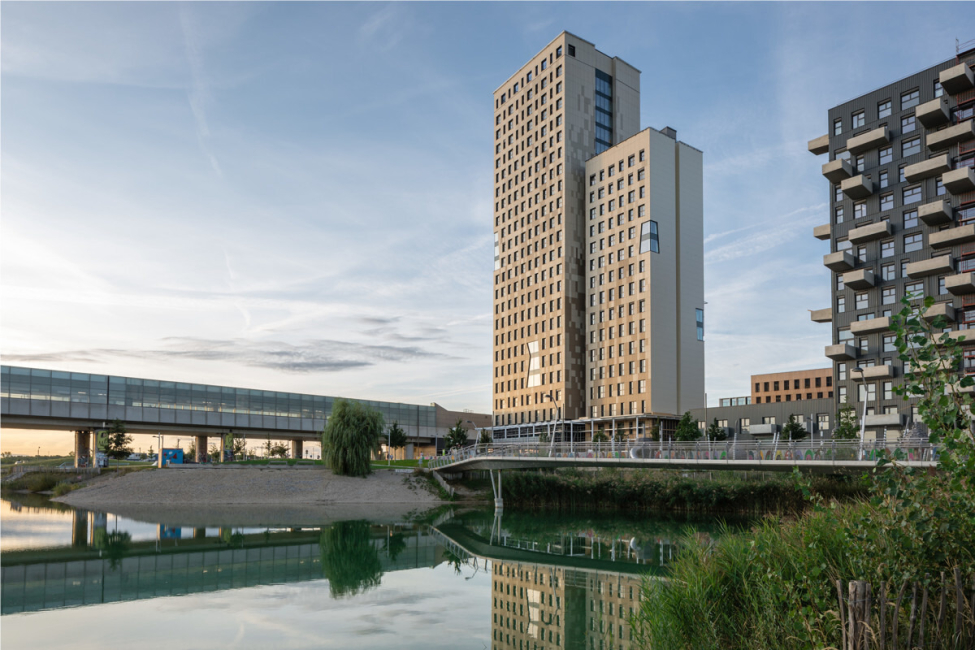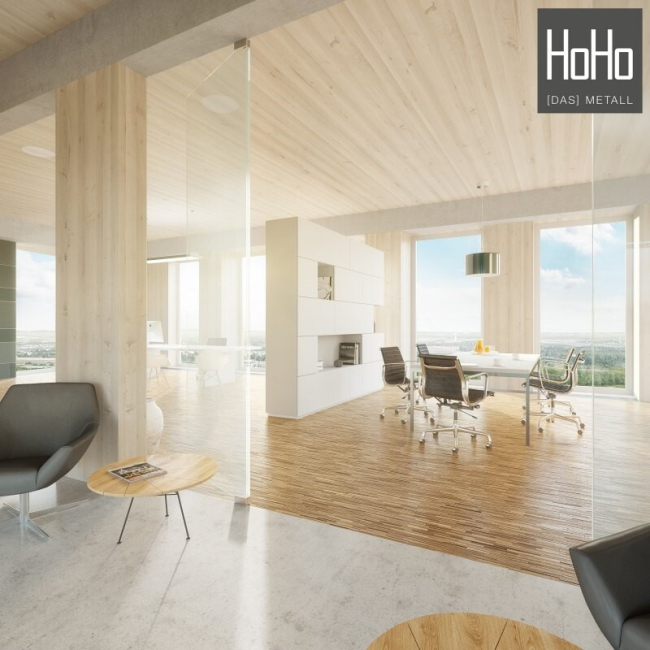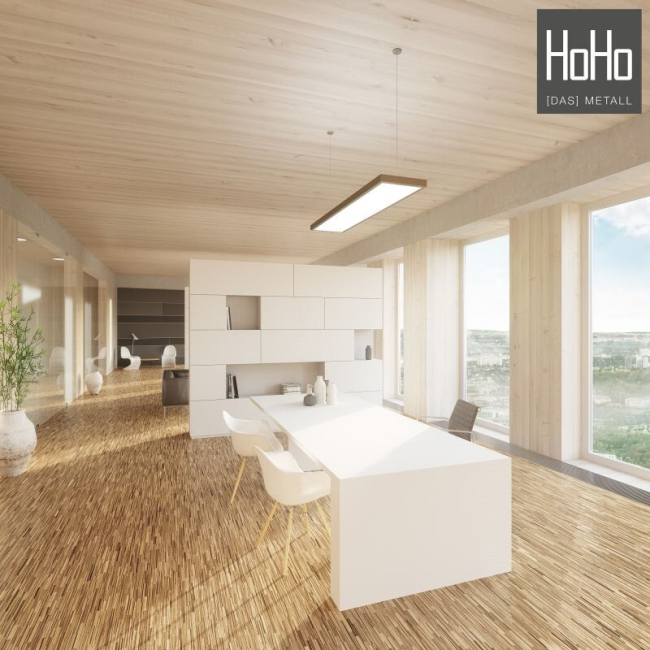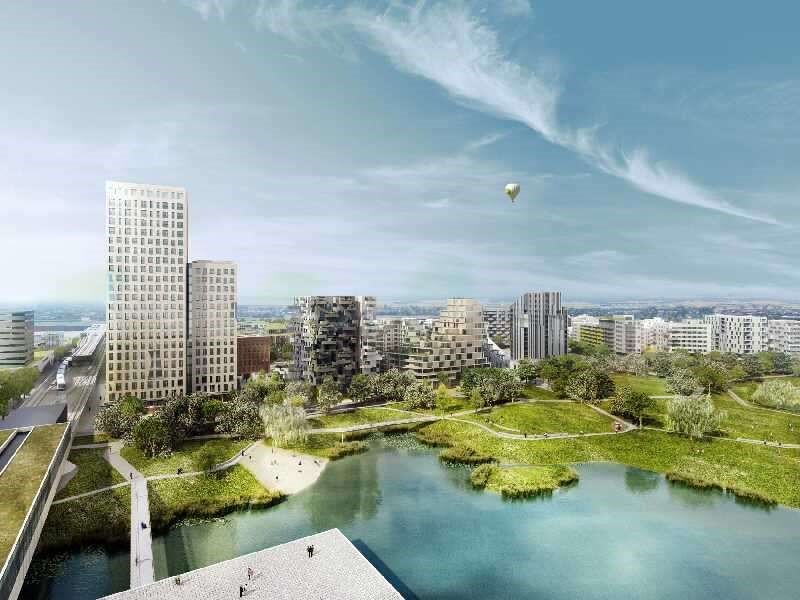Property description
HOHO WIEN, the showcase project for modern timber construction!
75% WOOD - 84 METERS - 24 STORYWORKS - 800 TIMBER TOWERS - 16,000 m² CROSS LAMINATED TIMBER - 4,700m³ HOME-GROWN TIMBER (grows back in just 77 minutes)
The HoHo Vienna in Vienna's Urban Lakeside makes a clear statement for innovation, sustainability and modernity by bundling the vision of an ecological and future-oriented property in a timber high-rise that has never been seen anywhere else in the world. The intelligent hybrid construction method, which provides for a mixed construction of wood and concrete, was used in the HoHo Vienna efficiently from an ecological and economic point of view. The progressive timber technology allows the walls, ceilings and columns to remain unclad in spruce wood, creating a unique, cozy atmosphere.
This building of the future breaks completely new ground conceptually, adapted to a modern generation of employees, customers and visitors.
HoHo Vienna is a forward-looking and striking office building in Vienna's Urban Lakeside that makes a clear statement about innovation and sustainability. The plan to create an efficient construction system with a wood-affine and cozy ambience was fully achieved!
The location directly on the lakeshore and next to the Seestadt U2 underground station as well as the striking architecture make the HoHo the most important business hotspot in Seestadt.
The building has its own underground parking garage, while an elevated garage in the immediate vicinity offers a further 450 parking spaces.
Wood - an almost forgotten building material
The HoHo Vienna project puts the basis of its construction back into the “hands of nature” and relies on the inherently good properties of wood. Because wood is cozy, atmospheric and has many advantages as a natural building material. Wood has an enormous load-bearing capacity with a low dead weight, is stable and elastic at the same time, can also be used in many different ways and has a positive effect on the indoor climate as it can absorb and release a lot of moisture.
It is rather surprising that wood was virtually forgotten and is now suddenly making a comeback. What's more, we live in a land of wood in Austria, and we should make use of this valuable resource. Conventional buildings are of course still justified, there doesn't always have to be an either-or choice.
The current technical possibilities offer the opportunity to use wood as an essential element in high-rise construction. All the economic and ecological advantages must now also be exploited in urban areas.
Intelligent solutions in the world's tallest timber high-rise
For the construction of the HoHo Vienna, the topic of timber hybrid construction for large-volume buildings was rethought in order to fulfill all urban planning criteria in the best possible way. The HoHo Vienna is being built according to the criteria of the new ÖGNB Total Quality Building assessment system. This documents and certifies the quality of the timber high-rise building from the planning stage through to construction and use.
At a height of 84 meters, the special requirements in terms of structural design, fire protection and efficient usability are particularly critical. The deliberately simple construction system combines systems already on the market and thus guarantees an economical, highly flexible and safe building in hybrid construction with a considerable degree of sustainability. Each material is used in such a way that it best meets the different requirements. Thanks to innovative timber technology, the proportion of timber construction from the ground floor upwards will be around 75 percent, while the access core will be solid reinforced concrete, which will support the timber supporting structure.
A few details about the equipment first:
- Cooling
- Raised floor
- Carpet tiles
- Wood-aluminum windows
- External sun protection
- Kitchenette connections
- Computer-compatible lighting
- Access control system
- Underground parking garage
- Fitness center
- Restaurant
- Hotel
Available office spaces / costs:
Ho-Ho Next:
- 1st floor: 368,00m²
- 2nd floor:: 973,00m²
- 3rd floor: 684,00m² (+ 105m² terrace)
- 4th floor: 686,00m²
Ho-Ho Vienna:
- 2nd floor: 500,00m²
- 3rd floor: 937,00m²
- 4th floor: 938,00m²
- 8th floor: 383,00m²
Rent: € 15,00/m²
Operating costs: € 3,50/m² (incl. heating, cooling, facility management, elevator)
Parking spaces: Costs will be submitted later
All prices are exclusive of VAT.
Connection to public transportation:
- Bus line 84A, 88A, 88B
- Subway line 2
Directly connected to private transportation:
- Seestadt Straße
- Johann Kutschera Straße
Furnishing
raised floor, parquet, carpet, district heating, passenger elevator, basement garage, kitchenette, cooling, plasterboard walls, glass walls, external sun protection, workplace-friendly lighting
Energy certificate
HWB: 22,28 kWh/m
2a
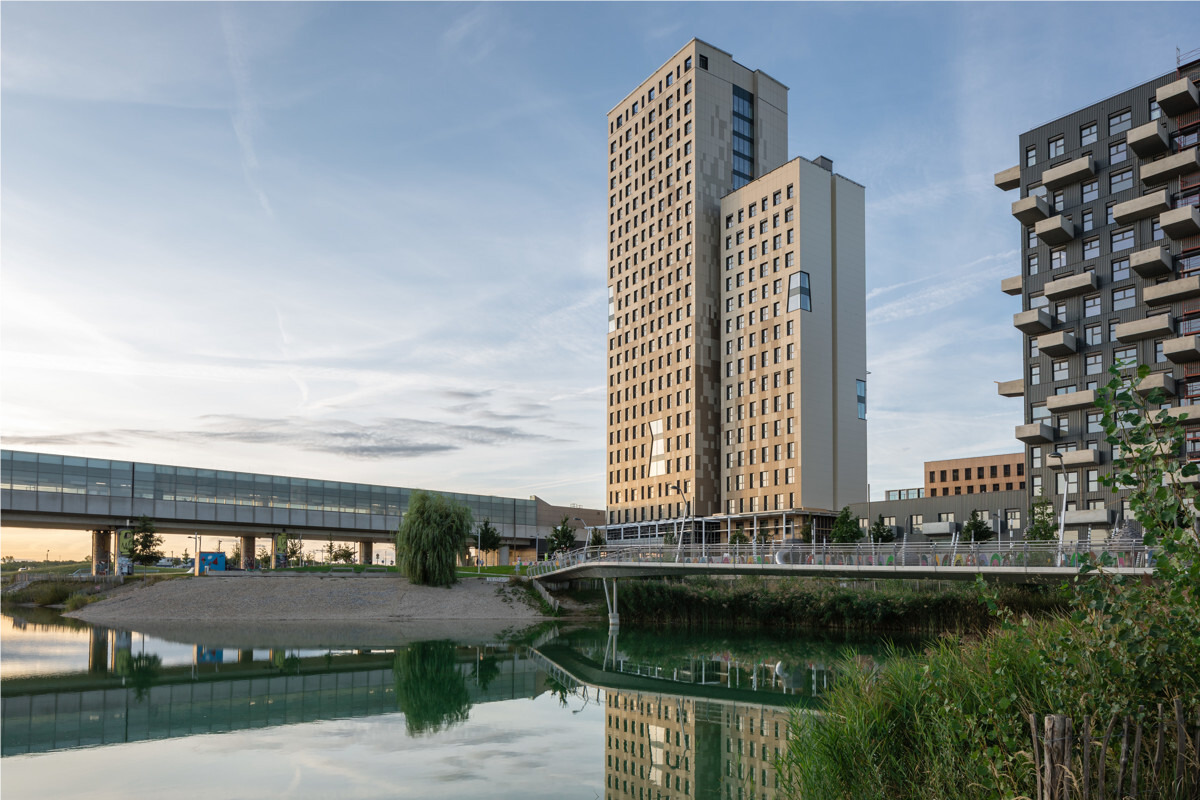 Rent
Save
Rent
Save
 Health
Health
 Children & schools
Children & schools
 Local amenities
Local amenities
 Other
Other
 Transport
Transport






